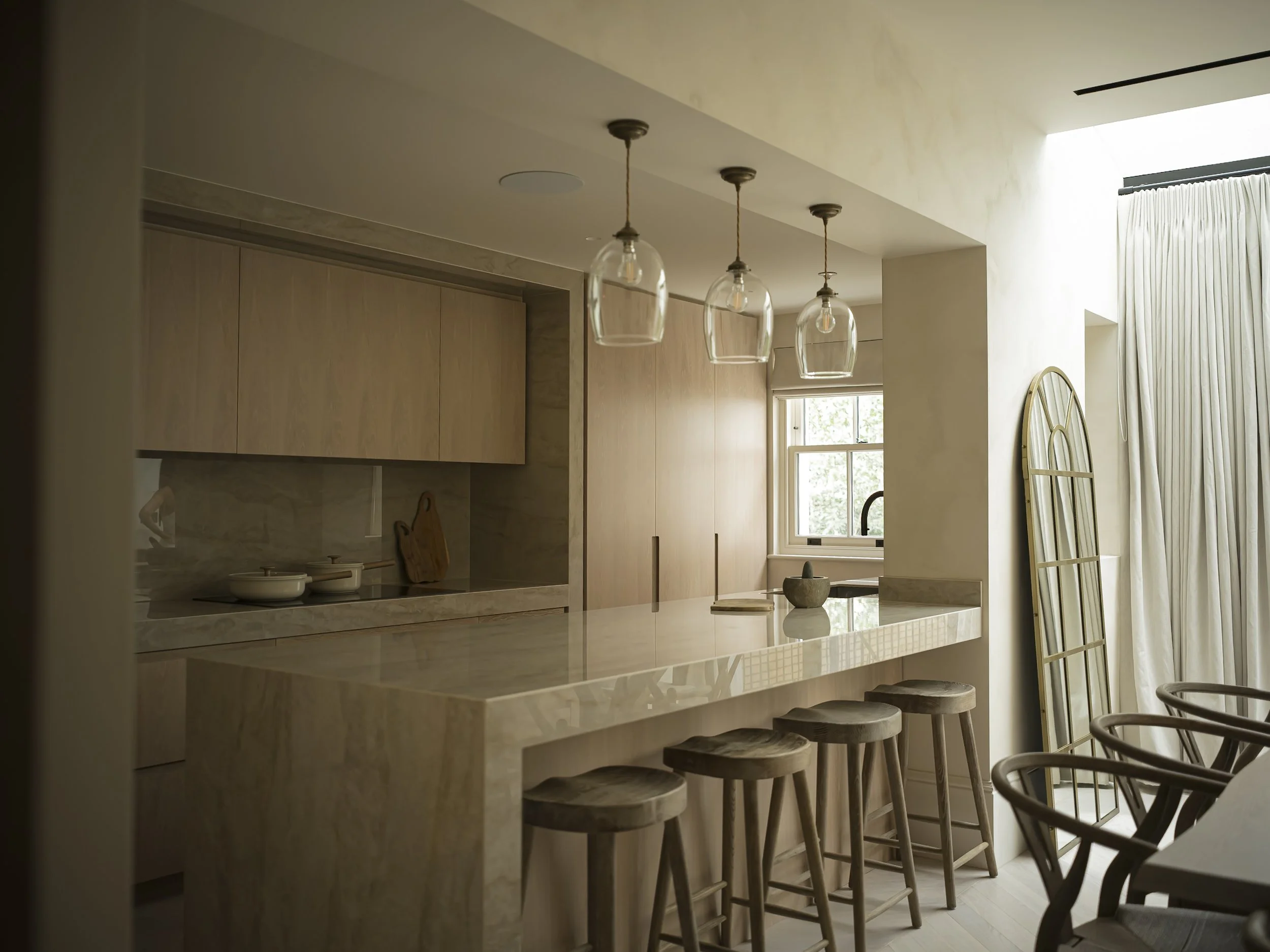
KENSINGTON RESIDENCE
Location: Kensington, London
Property: a four-storey Victorian townhouse with five bedrooms, six bathrooms and home gym
Client: a private family home with three teenage children
Project Overview
–
A full internal strip-out with an extension, top-to-bottom reconfiguration and interior decoration throughout.
Aesthetic Direction
–
A fusion of minimalist contemporary and time-honoured Victorian design.

Material & Colour Palette
–
Characterised by the continuous use of Bauwerk lime washed walls in varied tones from warm neutrals for the principal living spaces to forest green for the snug and bar room alongside wire-brushed oak features, this Kensington home speaks to both summer and autumn with its rich and golden palette.
Noteworthy Features
–
An open entrance screen crafted from honeyed oak to divide the hallway from the dining room inspired by Japanese architecture
Partition doors for the cinema room made from custom-fit burnt oak arched doors with reeded glass
Shadow gap full-depth framed high doors specified for every room to enhance the lofty ceilings
“Made the whole renovation process less overwhelming and enjoyable. I have my dream forever home and its all thanks to Meraki.”






